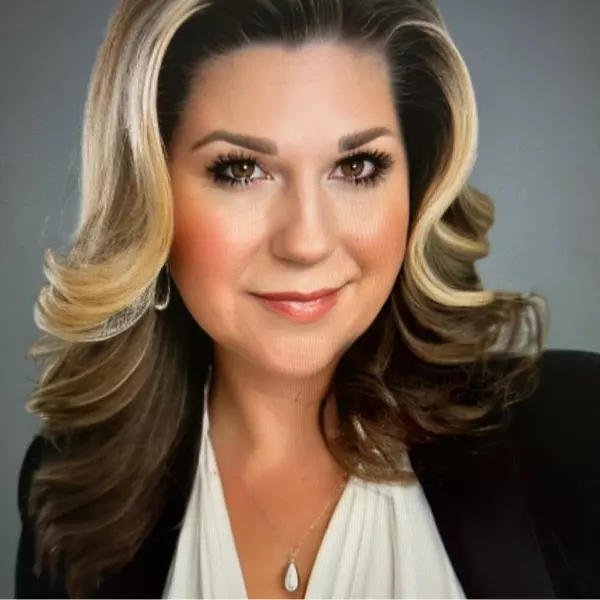For more information regarding the value of a property, please contact us for a free consultation.
717 PINEWOOD DR Dunedin, FL 34698
Want to know what your home might be worth? Contact us for a FREE valuation!

Our team is ready to help you sell your home for the highest possible price ASAP
Key Details
Sold Price $459,500
Property Type Single Family Home
Sub Type Single Family Residence
Listing Status Sold
Purchase Type For Sale
Square Footage 1,275 sqft
Price per Sqft $360
Subdivision Dunedin Lakewood Estates
MLS Listing ID TB8402984
Sold Date 08/08/25
Bedrooms 3
Full Baths 3
HOA Y/N No
Year Built 1959
Annual Tax Amount $7,691
Lot Size 7,840 Sqft
Acres 0.18
Property Sub-Type Single Family Residence
Source Stellar MLS
Property Description
Welcome to 717 Pinewood Drive—a beautifully maintained three-bedroom, three-bath Dunedin home that blends charm, comfort and location. This spacious home features two primary suites with walk-in closets and walk-in showers, an open floor plan ideal for entertaining, and a bright kitchen with ample cabinetry and a breakfast bar overlooking the living and dining areas. Go out front to your screened-in porch for morning coffee or enjoy the huge backyard that's ideal for weekend gatherings. The oversized garage offers plenty of space for your golf cart—because here, golf cart living is a way of life. Just minutes from downtown Dunedin, you'll cruise easily to shops, restaurants, breweries and year-round festivals in this golf cart-friendly zone. With no HOA, no flood insurance required and updates including a new electric panel, roof and air conditioner (2015), water heater (2017), new plantation shutters and upgraded attic insulation (2021), this home is move-in ready and made for enjoying the vibrant Dunedin lifestyle.
Location
State FL
County Pinellas
Community Dunedin Lakewood Estates
Area 34698 - Dunedin
Interior
Interior Features Ceiling Fans(s), Living Room/Dining Room Combo, Open Floorplan, Thermostat, Walk-In Closet(s), Window Treatments
Heating Central
Cooling Central Air
Flooring Tile, Vinyl
Fireplace false
Appliance Dishwasher, Disposal, Dryer, Electric Water Heater, Microwave, Range, Refrigerator, Washer
Laundry In Garage
Exterior
Exterior Feature Private Mailbox, Rain Gutters
Parking Features Garage Faces Rear
Garage Spaces 1.0
Utilities Available BB/HS Internet Available, Cable Connected, Electricity Available
Roof Type Metal
Porch Covered, Front Porch
Attached Garage true
Garage true
Private Pool No
Building
Entry Level One
Foundation Block
Lot Size Range 0 to less than 1/4
Sewer Public Sewer
Water Public
Structure Type Block
New Construction false
Others
Senior Community No
Ownership Fee Simple
Acceptable Financing Cash, Conventional
Listing Terms Cash, Conventional
Special Listing Condition None
Read Less

© 2025 My Florida Regional MLS DBA Stellar MLS. All Rights Reserved.
Bought with LIPPLY REAL ESTATE

